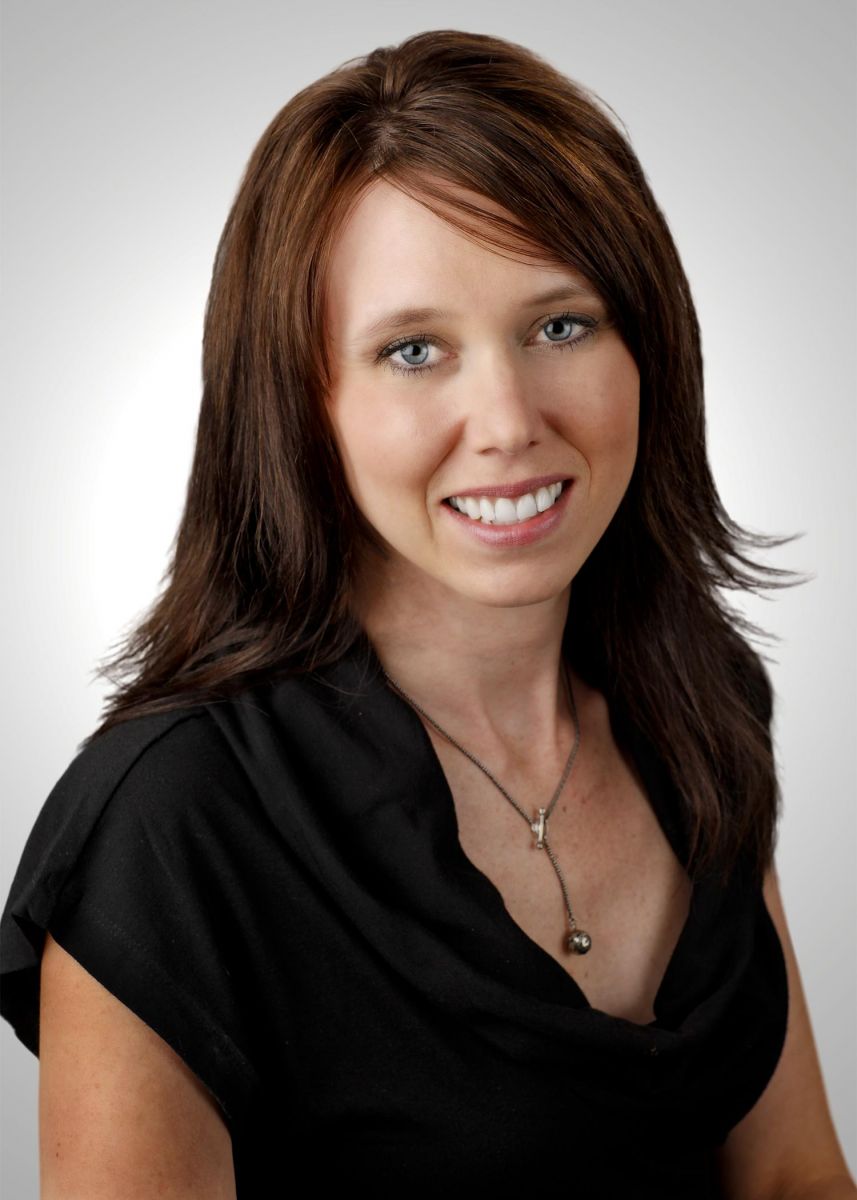
Lindsay Oulette
ROYAL LEPAGE NORALTA REAL ESTATE
202 Main Street, Spruce Grove, Alberta
P: 780-962-4950
F: 780-962-8019
Email
ROYAL LEPAGE NORALTA REAL ESTATE
202 Main Street, Spruce Grove, Alberta
P: 780-962-4950
F: 780-962-8019
Listing Details
For more information on this listing or other please contact me.
Courtesy of Wendy Hamel of RE/MAX River City.
Data was last updated 2024-05-19 at 20:16:00 GMT
LORELEI BILEVEL!! 1293 Sq. Ft. Bilevel with 3+1 bedrooms, 4 FULL BATHS, fully finished basement & double detached garage. Loads of upgrades incl; main floor windows, H20 tank (4 months), shingles on garage (just completed), kitchen with updated cabinets, granite counters & huge island, main bath with new tile work, vanity & granite. Brand new modern lighting, luxury vinyl plank flooring just installed & freshly painted in neutral tones! The oversized windows bring in an abundance of sunlight to this fantastic floor plan with stairwell access to the basement from BOTH the front & rear of the home. Basement hookups are present for a future 2nd kitchen. The functional basement features a family room, 4th bdrm, den, 4 pce bath + 3 piece bath with laundry, but otherwise awaits a new owner's creative updates. 2 Schools within walking distance as well as easy access to convenience store & daycare. 5 Min. drive to 97 Street and Henday. So many possibilities for a great family home or investment property.
Listing Information
- Prop. Type:
- Single Family
- Property Style:
- Bi-Level
- Status:
- Active
- City:
- Edmonton
- MLS® Number:
- E4385505
- Bedrooms:
- 4
- Full Bathrooms:
- 4
- Neighbourhood:
- Lorelei
- Area:
- Edmonton
- Province:
- AB
- Listing Price:
- $399,900
General Information
- Year Built:
- 1976
- Total Floor Area:
- 1293 ft2
- Finished Levels:
- 2
- Lot Size:
- 6182 ft2
- Lot Shape:
- Rectangular
- Front Exposure:
- South
- Rooms Above Grade:
- 5
- Total Square Feet:
- 1293ft2
Additional Information
- Heating Type:
- Forced Air-1
- Efficiency Rating:
- Mid - 81-91% Efficiency
- Construction:
- Wood Frame
- Basement:
- Full
- Fireplace:
- Brick Facing
- Fireplaces Fueled By:
- Gas
- Total Parking:
- 4
- Garage:
- yes
- Basement Dev:
- Fully Finished
- Flooring:
- Ceramic Tile, Laminate Flooring, Vinyl Plank
- Exterior:
- Metal, Stucco
- Parking:
- Double Garage Detached
Other Information
- Site Influences:
- Fenced, Landscaped, No Back Lane, Playground Nearby, Schools, Shopping Nearby
VIP-Only Information
- Sign-Up or Log-in to view full listing details:
- Sign-Up / Log In
This property is listed by Wendy Hamel of RE/MAX River City and provided here courtesy of
Lindsay Oulette.
For more information or to schedule a viewing please contact Lindsay Oulette.


Lindsay Oulette
ROYAL LEPAGE NORALTA REAL ESTATE
Phone: 780-962-4950
Mobile Phone: 780-915-9855
Inquire Via Email
ROYAL LEPAGE NORALTA REAL ESTATE
Phone: 780-962-4950
Mobile Phone: 780-915-9855
Inquire Via Email
Data is deemed reliable but is not guaranteed accurate by the REALTORS® Association of Edmonton.









































































