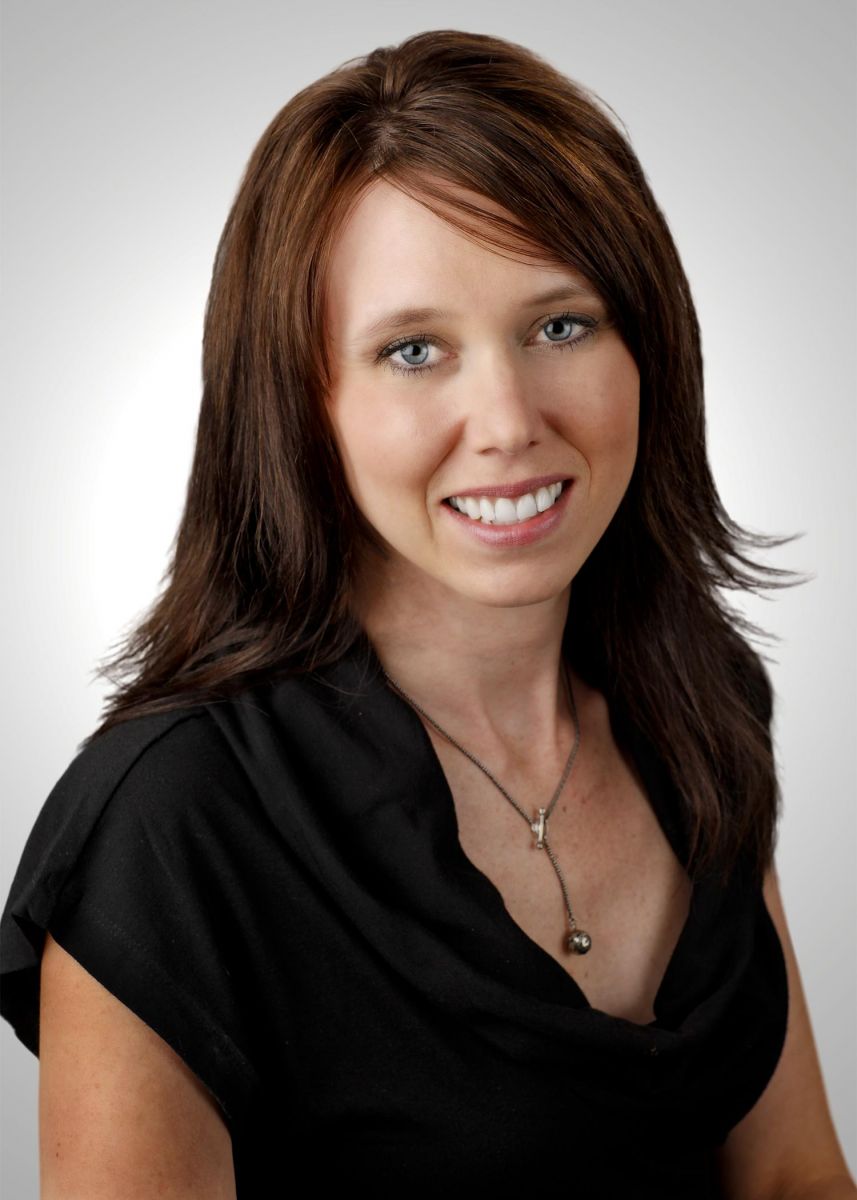
Lindsay Oulette
ROYAL LEPAGE NORALTA REAL ESTATE
202 Main Street, Spruce Grove, Alberta
P: 780-962-4950
F: 780-962-8019
Email
ROYAL LEPAGE NORALTA REAL ESTATE
202 Main Street, Spruce Grove, Alberta
P: 780-962-4950
F: 780-962-8019
Listing Details
For more information on this listing or other please contact me.
Courtesy of Sara Kalke of RE/MAX Real Estate.
Data was last updated 2024-05-19 at 20:59:53 GMT
TOTALLY RENOVATED SW CORNER UNIT. You will love this spacious 1 bedroom, 1 bath corner unit with full updates - new flooring, new kitchen, stainless steel appliances, new doors, baseboards, trim, new paint and lighting. Enter to a big entry, then to the galley kitchen with refinished cabinets, new countertops, and new appliances including dishwasher. The dining and living space has private views of trees and has plenty of space for entertaining friends and family. King-sized primary bedroom with room for a desk/office nook and a huge closet unit. Laundry on each floor. Energized parking stall near the unit. Condo fees are $447/month which includes heat, water, common area insurance and reserve fund contributions. Cats allowed with board approval.
Listing Information
- Prop. Type:
- Condo
- Property Style:
- Single Level Apartment
- Status:
- Active
- Condo/HOA Fee:
- $447.00
- City:
- Edmonton
- MLS® Number:
- E4386114
- Bedrooms:
- 1
- Full Bathrooms:
- 1
- Neighbourhood:
- Queen Mary Park
- Area:
- Edmonton
- Province:
- AB
- Listing Price:
- $97,000
- Condo/HOA Fee Includes:
- Exterior Maintenance, Heat, Professional Management, Reserve Fund Contribution, Water/Sewer
- Condo Name:
- Bay Vista
General Information
- Year Built:
- 1980
- Total Floor Area:
- 724 ft2
- Finished Levels:
- 1
- Lot Size:
- 1005 ft2
- Front Exposure:
- East
- Rooms Above Grade:
- 5
- Total Square Feet:
- 724ft2
Additional Information
- Heating Type:
- Baseboard, Hot Water
- Construction:
- Wood Frame
- Basement:
- None
- Total Parking:
- 1
- Basement Dev:
- No Basement
- Flooring:
- Vinyl Plank
- Exterior:
- Cedar
- Parking:
- Stall
Other Information
- Site Influences:
- Back Lane, Low Maintenance Landscape, Playground Nearby, Public Transportation, Schools, Shopping Nearby
VIP-Only Information
- Sign-Up or Log-in to view full listing details:
- Sign-Up / Log In
This property is listed by Sara Kalke of RE/MAX Real Estate and provided here courtesy of
Lindsay Oulette.
For more information or to schedule a viewing please contact Lindsay Oulette.


Lindsay Oulette
ROYAL LEPAGE NORALTA REAL ESTATE
Phone: 780-962-4950
Mobile Phone: 780-915-9855
Inquire Via Email
ROYAL LEPAGE NORALTA REAL ESTATE
Phone: 780-962-4950
Mobile Phone: 780-915-9855
Inquire Via Email
Data is deemed reliable but is not guaranteed accurate by the REALTORS® Association of Edmonton.





























