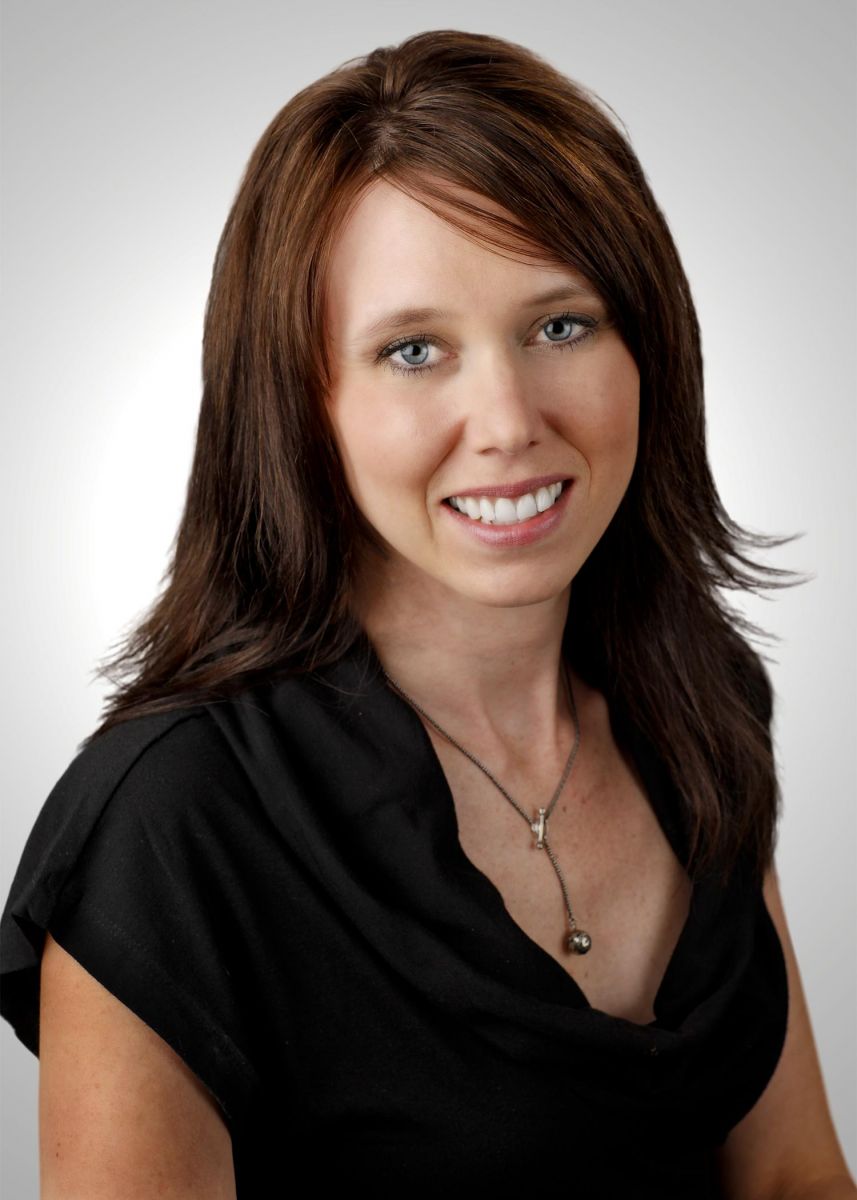
Lindsay Oulette
ROYAL LEPAGE NORALTA REAL ESTATE
202 Main Street, Spruce Grove, Alberta
P: 780-962-4950
F: 780-962-8019
Email
ROYAL LEPAGE NORALTA REAL ESTATE
202 Main Street, Spruce Grove, Alberta
P: 780-962-4950
F: 780-962-8019
Listing Details
For more information on this listing or other please contact me.
Courtesy of Brett Winegarden of Royal Lepage Arteam Realty.
Data was last updated 2024-05-19 at 20:29:29 GMT
Stunning walkout home w/ view of the pond! Custom built, 2-storey floor plan w/ 8 bedrooms for a growing family. 2389sqft + a fully finished walkout lvl. Recent renos are extensive and incl. new roof, furnace, central A/C, on-demand HWT, custom kitchen w/ premium quartz, appliances, full paint all levels, garage door & opener. Impressive entryway w/ soaring ceiling and UV protective film on front windows. New flooring in living & dining room w/ wainscotting. Renovated kitchen w/ rolling drawer pantry cupboards, dinette area w/ peaceful view of yard & pond. Main floor bdrm / flex room, 2-pc bath & laundry rm complete the main lvl. Upper level w/ 3 large bdrms (front rm can be a bonus rm) & 5-pc bath. Primary bdrm w/ renovated 4-pc ensuite & 2 walk-in closets. Lower walkout lvl offers rec room area, 3 additional bdrms w/ walk-in closets and a renovated 3-pc bath. The double attached garage is 22' x 22'. West facing yard with lower patio and rebuilt main lvl deck off the kitchen. Enjoy the amazing view!
Listing Information
- Prop. Type:
- Single Family
- Property Style:
- 2 Storey
- Status:
- Active
- City:
- Sherwood Park
- MLS® Number:
- E4386118
- Bedrooms:
- 8
- Full Bathrooms:
- 3
- Half Bathrooms:
- 1
- Neighbourhood:
- Clarkdale Meadows
- Area:
- Strathcona
- Province:
- AB
- Listing Price:
- $739,000
General Information
- Year Built:
- 1999
- Total Floor Area:
- 2389 ft2
- Finished Levels:
- 3
- Lot Size:
- 6371 ft2
- Lot Shape:
- Rectangular
- Front Exposure:
- Southeast
- Rooms Above Grade:
- 10
- Total Square Feet:
- 2389ft2
Additional Information
- Heating Type:
- Forced Air-1
- Construction:
- Wood Frame
- Basement:
- Full
- Garage:
- yes
- Basement Dev:
- Fully Finished
- Flooring:
- Carpet, Hardwood, Laminate Flooring
- Exterior:
- Vinyl
- Parking:
- Double Garage Attached, Insulated
Other Information
- Site Influences:
- Backs Onto Lake, Backs Onto Park/Trees, Fenced, Playground Nearby, Private Setting, Public Transportation, Schools, Shopping Nearby
VIP-Only Information
- Sign-Up or Log-in to view full listing details:
- Sign-Up / Log In
This property is listed by Brett Winegarden of Royal Lepage Arteam Realty and provided here courtesy of
Lindsay Oulette.
For more information or to schedule a viewing please contact Lindsay Oulette.


Lindsay Oulette
ROYAL LEPAGE NORALTA REAL ESTATE
Phone: 780-962-4950
Mobile Phone: 780-915-9855
Inquire Via Email
ROYAL LEPAGE NORALTA REAL ESTATE
Phone: 780-962-4950
Mobile Phone: 780-915-9855
Inquire Via Email
Data is deemed reliable but is not guaranteed accurate by the REALTORS® Association of Edmonton.











































































