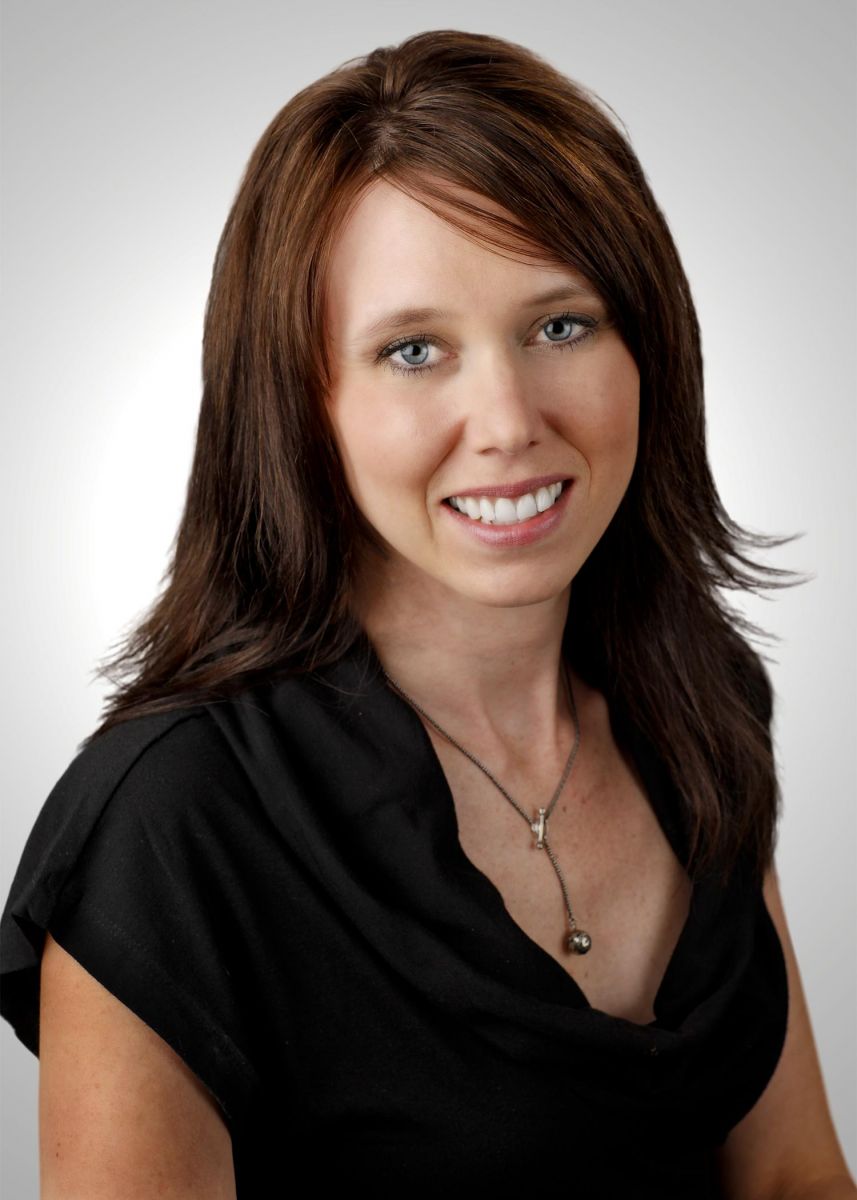
Lindsay Oulette
ROYAL LEPAGE NORALTA REAL ESTATE
202 Main Street, Spruce Grove, Alberta
P: 780-962-4950
F: 780-962-8019
Email
ROYAL LEPAGE NORALTA REAL ESTATE
202 Main Street, Spruce Grove, Alberta
P: 780-962-4950
F: 780-962-8019
Listing Details
For more information on this listing or other please contact me.
Courtesy of Holly Kowalchuk, Jay Macmillan of RE/MAX Elite.
Data was last updated 2024-11-10 at 19:22:02 GMT
ABSOLUTELY STUNNING..AMAZING BACKYARD..OVERSIZED GARAGE..9 FOOT CEILINGS...Situated in a quiet crescent with its open concept design, this home features 3 skylights, granite counter tops, formal dining room or flex area, gas fireplace & beautiful black walnut hardwood on the main. The kitchen is loaded with maple cabinetry and a large pantry and island. Laundry and powder room complete the main floor. Upstairs is your beautiful bonus room with vaulted ceilings, 3 spacious bedrooms (with sound proof insulation between the interior walls) and 4 piece bath. The primary suite comes with a large walk in closet, and a 5 piece ensuite. The basement is professionally developed with a 4th bedroom with walk in closet, 4 piece bathroom and an open concept family room. Step outside to the perfect backyard offering nice lawn area, shrubs, retaining wall, concrete walk way/patio & a fantastic low maintenance deck with built in storage underneath. This is it - just move in and enjoy. ~WELCOME HOME!!~
Listing Information
- Prop. Type:
- Single Family
- Property Style:
- 2 Storey
- Status:
- Active
- City:
- Sherwood Park
- MLS® Number:
- E4406704
- Bedrooms:
- 4
- Full Bathrooms:
- 3
- Half Bathrooms:
- 1
- Neighbourhood:
- Lakeland Ridge
- Area:
- Strathcona
- Province:
- AB
- Listing Price:
- $579,702
General Information
- Year Built:
- 2007
- Total Floor Area:
- 2127 ft2
- Finished Levels:
- 3
- Frontage:
- 40'6"
- Lot Shape:
- Rectangular
- Front Exposure:
- East
- Rooms Above Grade:
- 6
- Total Square Feet:
- 2127ft2
Additional Information
- Heating Type:
- Forced Air-1
- Construction:
- Wood Frame
- Basement:
- Full
- Total Parking:
- 4
- Garage:
- yes
- Basement Dev:
- Fully Finished
- Flooring:
- Carpet, Ceramic Tile, Hardwood
- Exterior:
- Stone, Vinyl
- Parking:
- Double Garage Attached, Over Sized
Other Information
- Site Influences:
- Fenced, Landscaped, Schools, Shopping Nearby, See Remarks
VIP-Only Information
- Sign-Up or Log-in to view full listing details:
- Sign-Up / Log In
This property is listed by Holly Kowalchuk, Jay Macmillan of RE/MAX Elite and provided here courtesy of
Lindsay Oulette.
For more information or to schedule a viewing please contact Lindsay Oulette.


Lindsay Oulette
ROYAL LEPAGE NORALTA REAL ESTATE
Phone: 780-962-4950
Mobile Phone: 780-915-9855
Inquire Via Email
ROYAL LEPAGE NORALTA REAL ESTATE
Phone: 780-962-4950
Mobile Phone: 780-915-9855
Inquire Via Email
Data is deemed reliable but is not guaranteed accurate by the REALTORS® Association of Edmonton.






























































